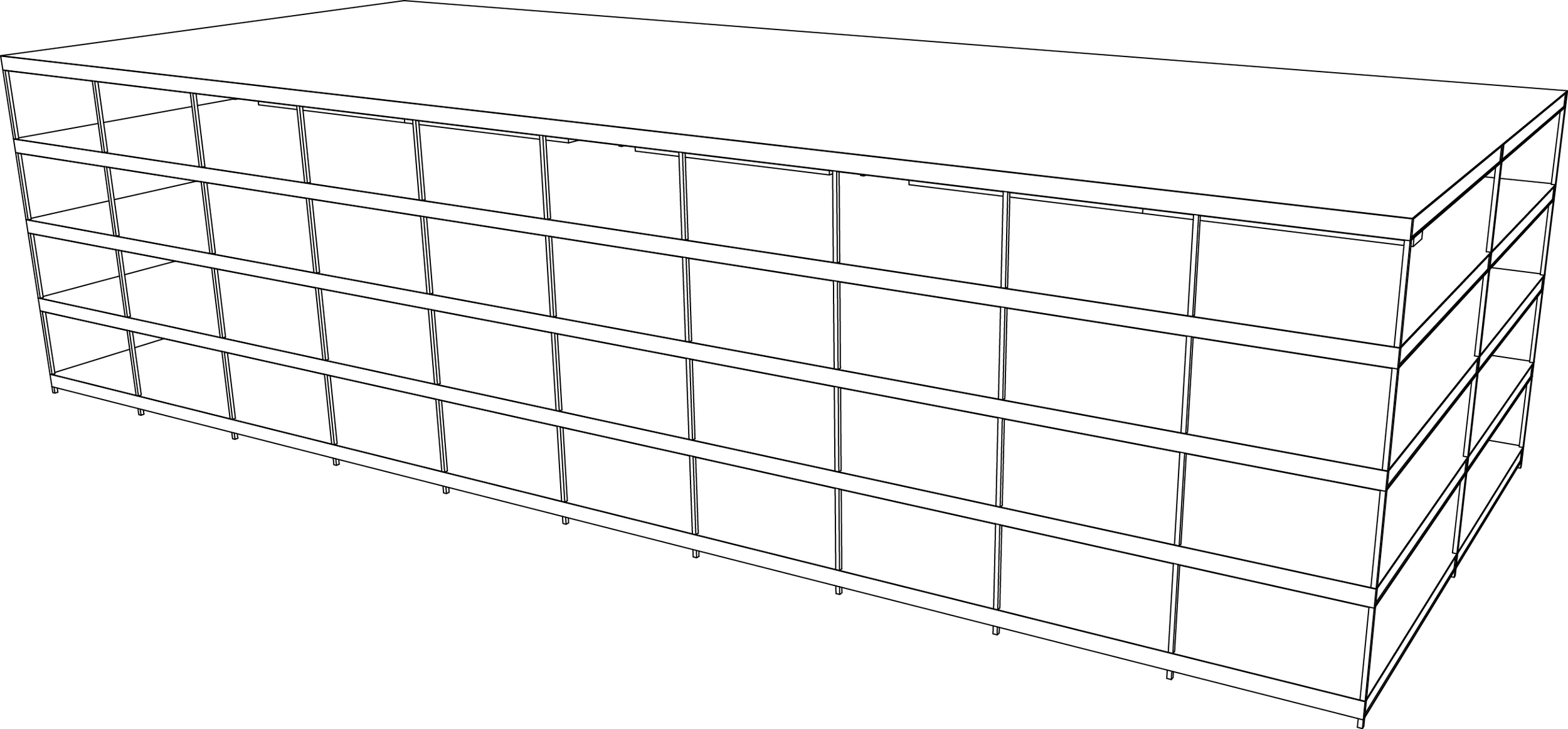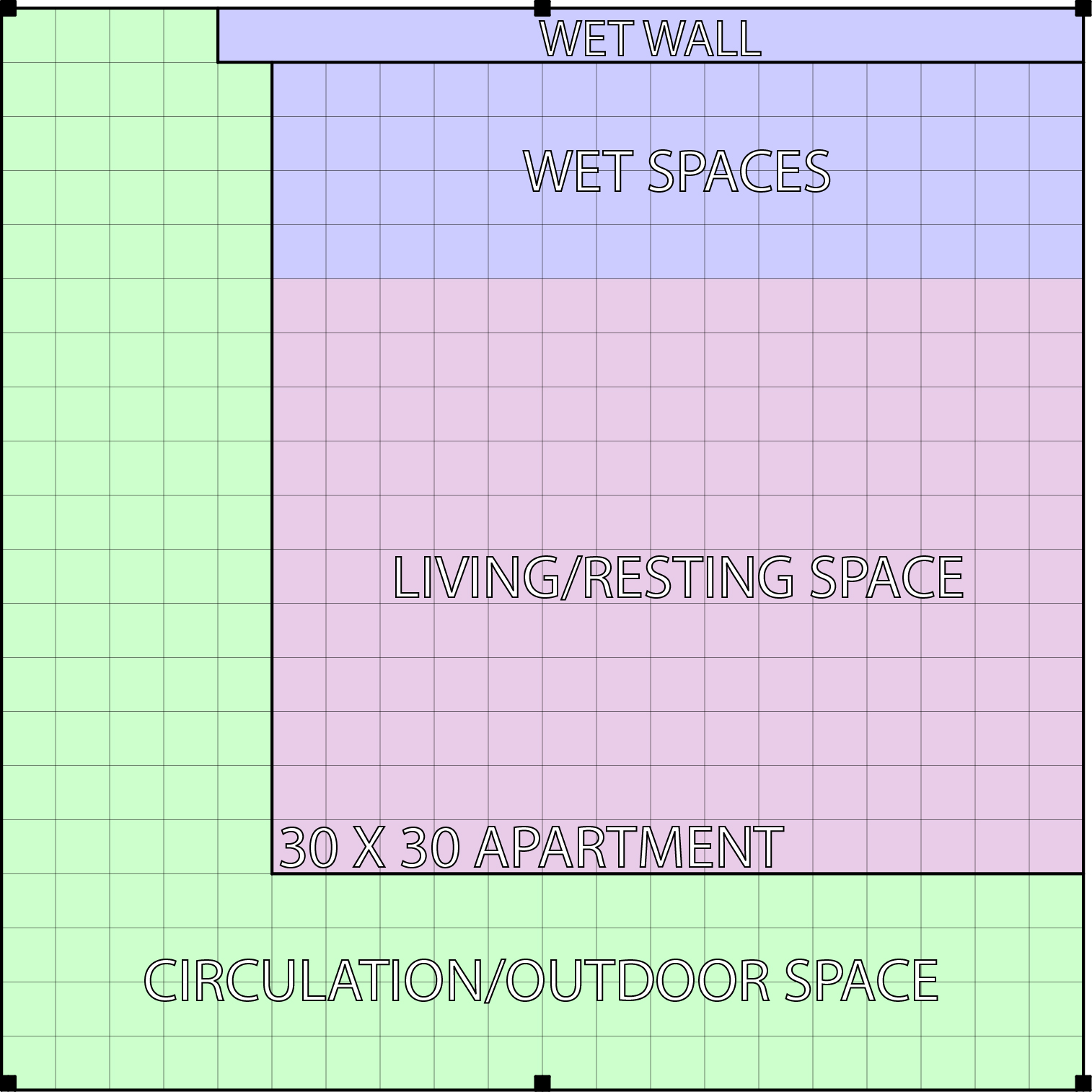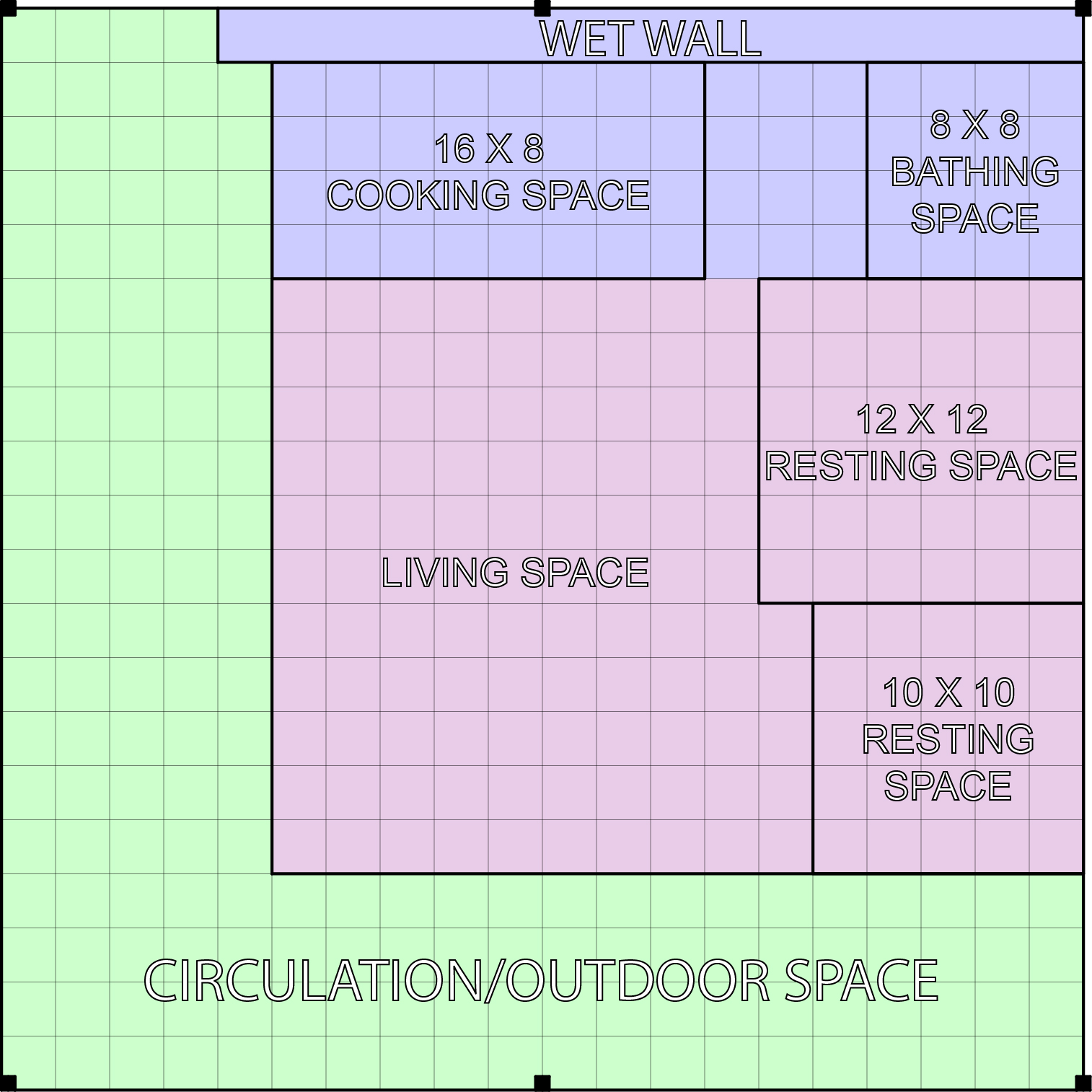Socket House
Completed October 2014
Fourth year undergraduate
Ball State University
Instructor: Michele Chiuini
This design focuses on choice in housing design. Empty framework is constructed, with a wet wall. The resident chooses what size apartment they want to live in, as well as what size kitchen, bedroom(s), and bathroom(s). Then these spaces are arranged so the wet spaces go in the blue area, against the wet wall, and the living spaces go in the pink area. Then the walls, constructed of 2x4s, gets inserted and bolted into the ceiling and floor of the empty frame of the house, using the floor plan the resident came up with.
Diagrams











Elevations




